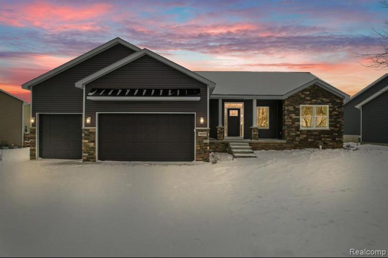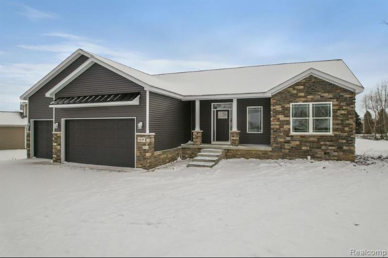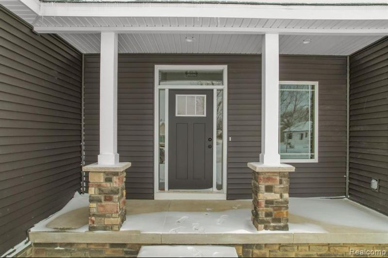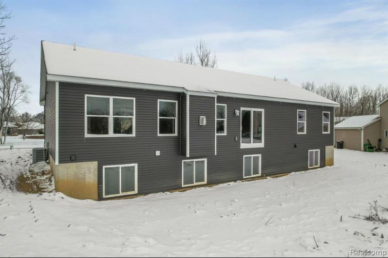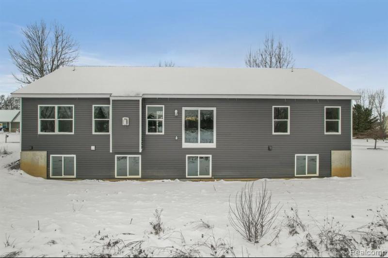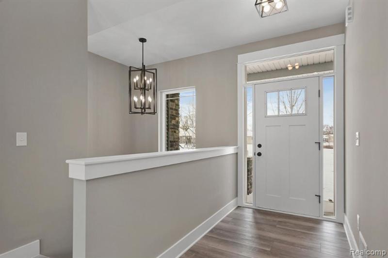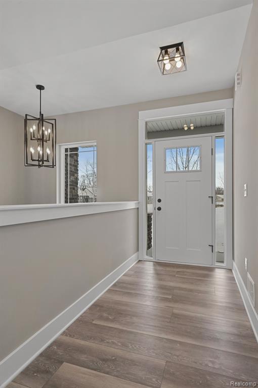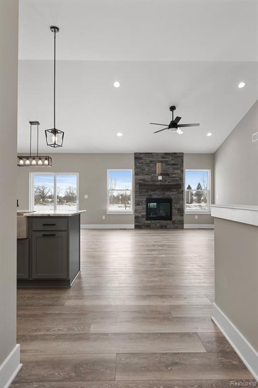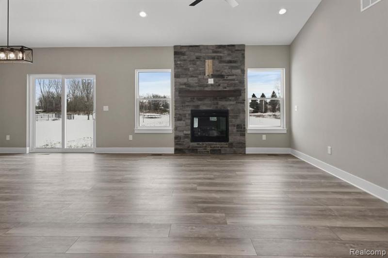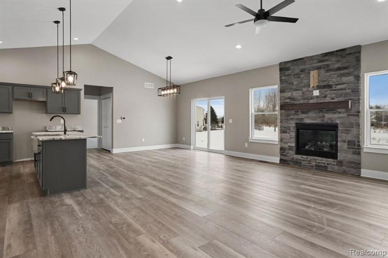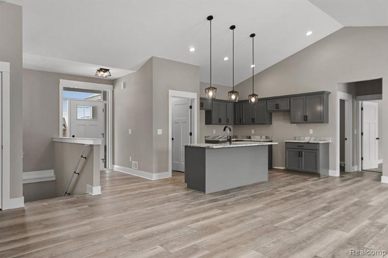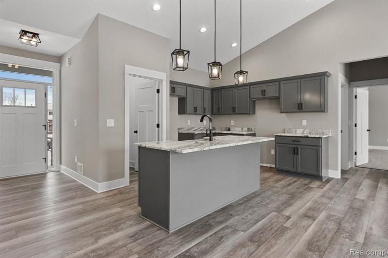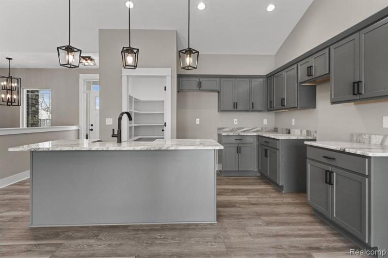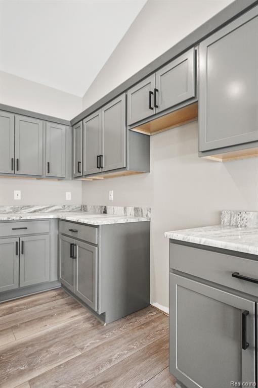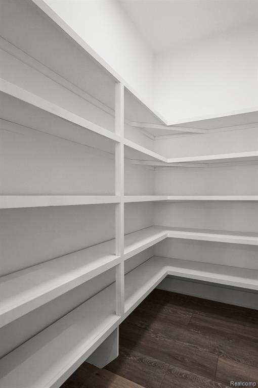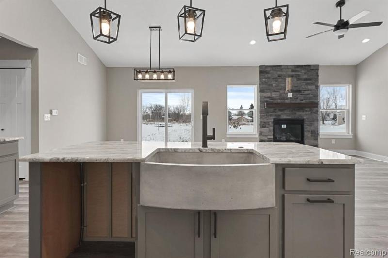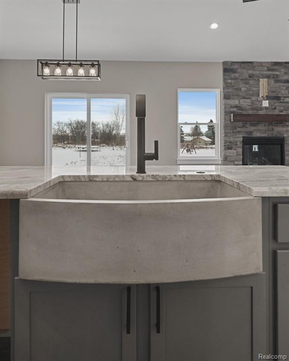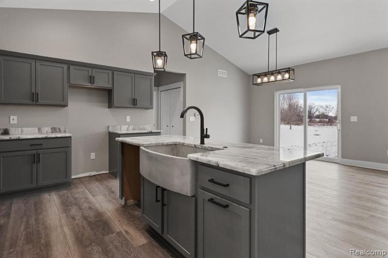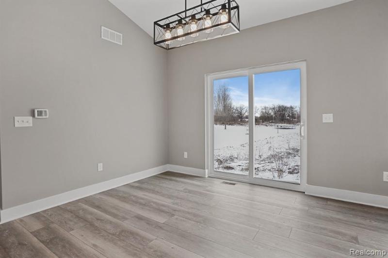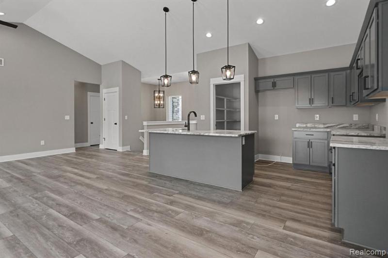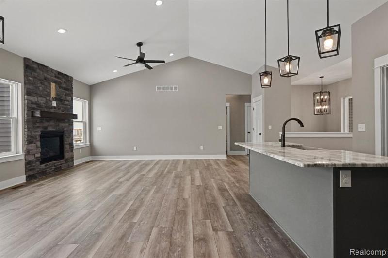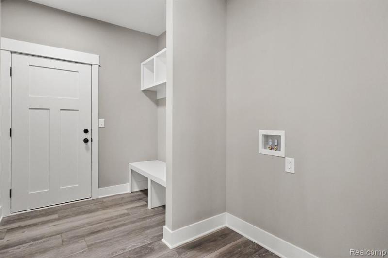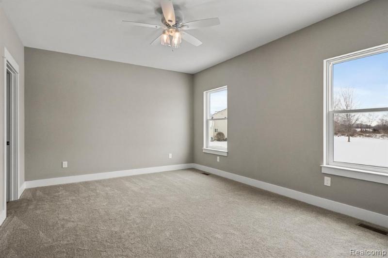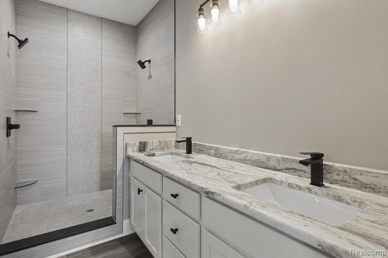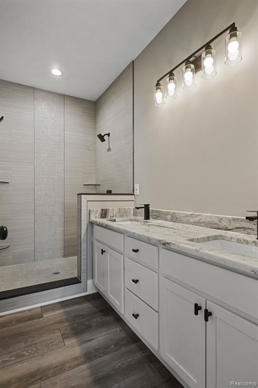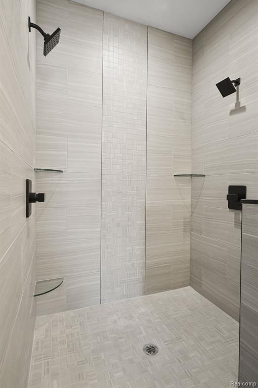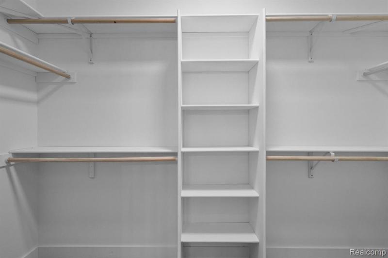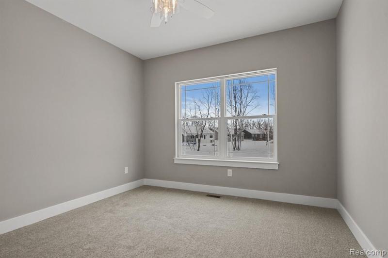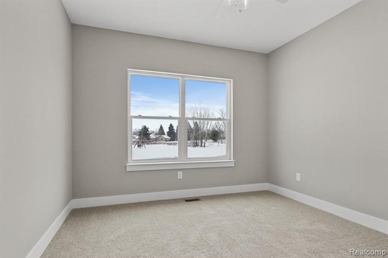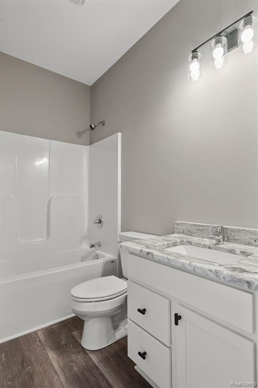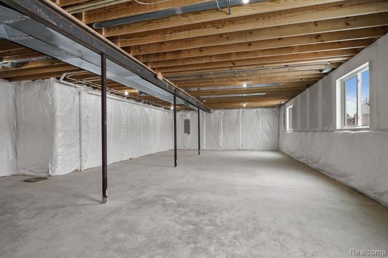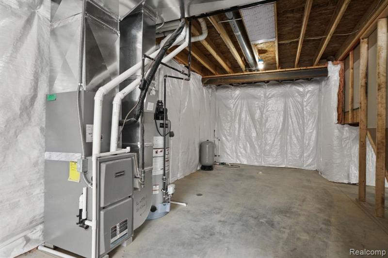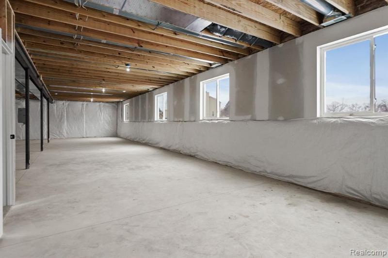$399,900
Calculate Payment
- 3 Bedrooms
- 2 Full Bath
- 1,730 SqFt
- MLS# 20240010294
Property Information
- Status
- Active
- Address
- 5036 Wyndemere
- City
- Swartz Creek
- Zip
- 48473
- County
- Genesee
- Township
- Mundy Twp
- Possession
- At Close
- Property Type
- Residential
- Listing Date
- 02/20/2024
- Subdivision
- Wyndemere No 2
- Total Finished SqFt
- 1,730
- Above Grade SqFt
- 1,730
- Garage
- 3.0
- Garage Desc.
- Attached, Direct Access, Door Opener, Electricity
- Water
- Public (Municipal)
- Sewer
- Sewer at Street
- Year Built
- 2024
- Architecture
- 1 Story
- Home Style
- Ranch
Taxes
- Summer Taxes
- $751
- Winter Taxes
- $955
Rooms and Land
- Bath2
- 9.00X5.00 1st Floor
- Bedroom2
- 12.00X12.00 1st Floor
- Bedroom - Primary
- 14.00X16.00 1st Floor
- Family
- 15.00X16.00 1st Floor
- Laundry
- 6.00X10.00 1st Floor
- Bath - Primary
- 10.00X8.00 1st Floor
- Bedroom3
- 12.00X12.00 1st Floor
- Dining
- 14.00X12.00 1st Floor
- Kitchen
- 14.00X12.00 1st Floor
- Basement
- Unfinished
- Cooling
- Ceiling Fan(s), Central Air, ENERGY STAR® Qualified A/C Equipment
- Heating
- ENERGY STAR® Qualified Furnace Equipment, Forced Air, Natural Gas
- Acreage
- 0.54
- Lot Dimensions
- 112x92x63x143x207
Features
- Fireplace Desc.
- Family Room, Gas
- Interior Features
- Cable Available, Carbon Monoxide Alarm(s), Circuit Breakers, ENERGY STAR® Qualified Door(s), ENERGY STAR® Qualified Light Fixture(s), ENERGY STAR® Qualified Window(s), High Spd Internet Avail, Other, Smoke Alarm
- Exterior Materials
- Stone, Vinyl
- Exterior Features
- Lighting
Mortgage Calculator
Get Pre-Approved
- Market Statistics
- Property History
- Schools Information
- Local Business
| MLS Number | New Status | Previous Status | Activity Date | New List Price | Previous List Price | Sold Price | DOM |
| 20240010294 | Active | Feb 20 2024 2:05PM | $399,900 | 70 |
Learn More About This Listing
Contact Customer Care
Mon-Fri 9am-9pm Sat/Sun 9am-7pm
248-304-6700
Listing Broker

Listing Courtesy of
Kw Realty Livingston
(810) 227-5500
Office Address 8491 W Grand River Ave Ste 100
THE ACCURACY OF ALL INFORMATION, REGARDLESS OF SOURCE, IS NOT GUARANTEED OR WARRANTED. ALL INFORMATION SHOULD BE INDEPENDENTLY VERIFIED.
Listings last updated: . Some properties that appear for sale on this web site may subsequently have been sold and may no longer be available.
Our Michigan real estate agents can answer all of your questions about 5036 Wyndemere, Swartz Creek MI 48473. Real Estate One, Max Broock Realtors, and J&J Realtors are part of the Real Estate One Family of Companies and dominate the Swartz Creek, Michigan real estate market. To sell or buy a home in Swartz Creek, Michigan, contact our real estate agents as we know the Swartz Creek, Michigan real estate market better than anyone with over 100 years of experience in Swartz Creek, Michigan real estate for sale.
The data relating to real estate for sale on this web site appears in part from the IDX programs of our Multiple Listing Services. Real Estate listings held by brokerage firms other than Real Estate One includes the name and address of the listing broker where available.
IDX information is provided exclusively for consumers personal, non-commercial use and may not be used for any purpose other than to identify prospective properties consumers may be interested in purchasing.
 IDX provided courtesy of Realcomp II Ltd. via Real Estate One and Realcomp II Ltd, © 2024 Realcomp II Ltd. Shareholders
IDX provided courtesy of Realcomp II Ltd. via Real Estate One and Realcomp II Ltd, © 2024 Realcomp II Ltd. Shareholders
